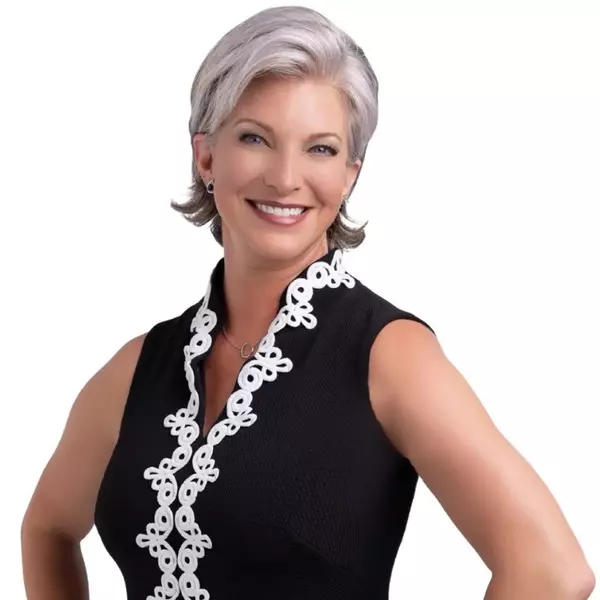Bought with Sean Kramer • Key Impressions LLC
$465,000
$475,000
2.1%For more information regarding the value of a property, please contact us for a free consultation.
1171 Blue Oval Ln Cantonment, FL 32533
4 Beds
3 Baths
3,048 SqFt
Key Details
Sold Price $465,000
Property Type Single Family Home
Sub Type Single Family Residence
Listing Status Sold
Purchase Type For Sale
Square Footage 3,048 sqft
Price per Sqft $152
MLS Listing ID 545724
Sold Date 04/04/19
Style Contemporary
Bedrooms 4
Full Baths 3
HOA Y/N No
Year Built 2015
Lot Size 2.000 Acres
Acres 2.0
Property Sub-Type Single Family Residence
Source Pensacola MLS
Property Description
Absolutely gorgeous single family home on 2 acres in Cantonment! If you're looking for a quiet country setting with all of the upgrades of a modern home then look no further! As you walk up to the front door the first thing you'll notice is beautiful wrap around front porch perfect for relaxing and enjoying the peace and quiet. As you enter the home you will be impressed by the dark hardwood flooring, high trey ceilings and attention to detail in every corner of this home. Off the foyer is a large formal living area that can also be used as an office. The heart of the home is the huge family room that is open to the kitchen and breakfast nook making this a perfect place for gathering and entertaining friends and family. The kitchen is a modern chef's dream featuring top grade E granite counter tops, top of the line Kenmore Elite appliances, custom cabinets, wine fridge and granite composite sink with motion censored faucet. The family room is wired for surround sound, brick face gas fireplace, recessed lighting and upgraded custom trim and crown molding throughout. The master bedroom will feel like your own private retreat with high trey ceilings, french doors that lead off to the back porch and is spacious enough for a sitting area. The master bathroom is spa like featuring Travertine tile flooring and inlaid Travertine inlaid shower with dual shower head, his and hers vanities and his and hers walk-in closets. There are two guest bedrooms that both have walk-in closets and are connected by a jack and jill bathroom. A third guest bedroom with full bathroom that would work great as a mother-in-law suite. The fully covered back patio area is spacious and the perfect place for outside entertaining. This home is in a 10 acre private neighborhood with only four houses. Easy access to the interstate and only 20 minutes to downtown Pensacola, 30 minutes to the beach and only 10 minutes to Navy Federal.
Location
State FL
County Escambia
Zoning Res Single
Rooms
Dining Room Breakfast Room/Nook, Formal Dining Room
Kitchen Updated, Granite Counters, Kitchen Island, Pantry
Interior
Interior Features Storage, Baseboards, Ceiling Fan(s), Crown Molding, High Ceilings, High Speed Internet, Recessed Lighting, Tray Ceiling(s), Walk-In Closet(s)
Heating Central
Cooling Central Air, Ceiling Fan(s)
Flooring Hardwood, Tile, Carpet
Fireplaces Type Gas
Fireplace true
Appliance Electric Water Heater, Built In Microwave, Dishwasher, Disposal, Electric Cooktop, Microwave, Oven/Cooktop, Refrigerator, Self Cleaning Oven
Exterior
Exterior Feature Rain Gutters
Parking Features 3 Car Garage, Oversized, Garage Door Opener
Garage Spaces 3.0
Pool None
Utilities Available Cable Available
Waterfront Description None, No Water Features
View Y/N No
Roof Type Shingle
Total Parking Spaces 3
Garage Yes
Building
Lot Description Interior Lot
Faces Pine Forest north of 9 Mile to left on 297A to left on 97A to right on Argle to immediate right on Blue Oval Lane to end of street
Water Public
Structure Type Brick Veneer, HardiPlank Type, Frame
New Construction No
Others
HOA Fee Include None
Tax ID 291N313301002004
Security Features Smoke Detector(s)
Read Less
Want to know what your home might be worth? Contact us for a FREE valuation!

Our team is ready to help you sell your home for the highest possible price ASAP
GET MORE INFORMATION





