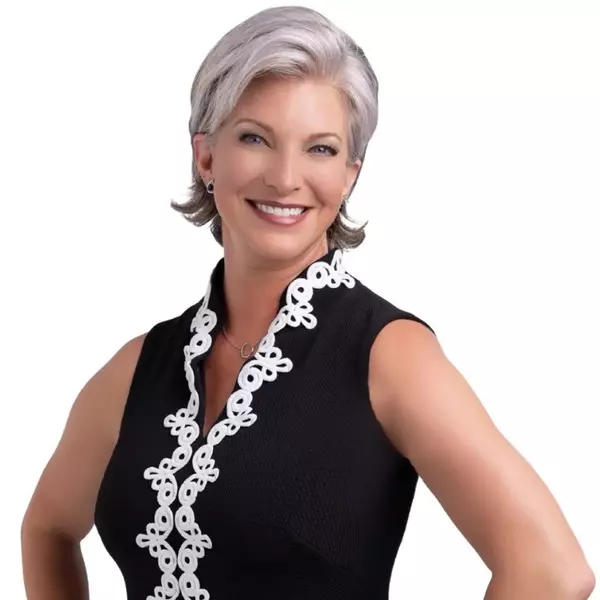Bought with Jess Townley • Levin Rinke Realty
$358,000
$369,000
3.0%For more information regarding the value of a property, please contact us for a free consultation.
212 Man O War Cir Pensacola, FL 32533
4 Beds
2.5 Baths
2,111 SqFt
Key Details
Sold Price $358,000
Property Type Single Family Home
Sub Type Single Family Residence
Listing Status Sold
Purchase Type For Sale
Square Footage 2,111 sqft
Price per Sqft $169
Subdivision Pine Forest Estates
MLS Listing ID 631522
Sold Date 10/10/23
Style Mediterranean
Bedrooms 4
Full Baths 2
Half Baths 1
HOA Y/N No
Year Built 1976
Lot Size 1.020 Acres
Acres 1.02
Property Sub-Type Single Family Residence
Source Pensacola MLS
Property Description
Price reduction and Home Warranty offered for buyer upgrades or downstairs AC replacement (older, works great). Presenting a lovely 4-bedroom, 2-bathroom two-story house on an expansive acre lot, complete with a luxurious inground saltwater pool. This property offers the perfect blend of spacious outdoor retreat and plenty o indoor living space potential. Nestled on a generous acre of land, this home provides ample space for outdoor activities, gardening, and enjoying the beauty of nature. Step inside the charming front entrance to discover a family friendly living/dining space flooded with natural light and hardwood floors. The main level features a living/dining combo, eat in kitchen and a large, yet cozy family room with a brick, wood burning fireplace & French doors leading to the private, expansive oasis. The kitchen potential is unlimited & also boasts French doors leading out to the back patio. The adjacent dining area has hardwood floors and a picturesque view of the sprawling backyard, creating an ideal setting for enjoying meals with family and friends. Venture upstairs to find three cozy bedrooms, each offering a unique view of the property's surroundings. The master bedroom has a balcony and is complete with an en-suite bathroom for added privacy and convenience. The 3 additional bedrooms, also upstairs, share a full bath. The true gem of this property lies outdoors. Step through the backdoors to a backyard haven where you'll be greeted by the sparkling waters of the inground saltwater pool. Imagine lounging by the poolside on sunny days, hosting unforgettable pool parties, or simply unwinding after a long day with a refreshing swim. The expansive patio and lawn offer plenty of space for outdoor furniture and is ideal for hosting barbecues. The vast acre lot surrounding the house and pool presents endless opportunities for gardening, outdoor recreation, or even the potential for expansion. With a property of this size, your imagination is the only limit.
Location
State FL
County Escambia
Zoning County
Rooms
Other Rooms Workshop/Storage
Dining Room Eat-in Kitchen, Formal Dining Room
Kitchen Not Updated
Interior
Interior Features Baseboards, Cathedral Ceiling(s), Walk-In Closet(s)
Heating Central, Fireplace(s)
Cooling Central Air, Ceiling Fan(s)
Flooring Hardwood, Tile, Carpet
Fireplace true
Appliance Electric Water Heater, Dishwasher, Disposal
Exterior
Exterior Feature Sprinkler
Parking Features 2 Car Garage, Side Entrance
Garage Spaces 2.0
Fence Back Yard
Pool In Ground, Salt Water
Utilities Available Cable Available
View Y/N No
Roof Type Shingle
Total Parking Spaces 2
Garage Yes
Building
Lot Description Central Access
Faces Exit 7, right and follow all the way down to Man o War Cir on the left -past Nine Mile Rd. Home will be on the right.
Story 2
Water Public
Structure Type Frame
New Construction No
Others
Tax ID 371N313000120001
Special Listing Condition As Is
Read Less
Want to know what your home might be worth? Contact us for a FREE valuation!

Our team is ready to help you sell your home for the highest possible price ASAP
GET MORE INFORMATION





